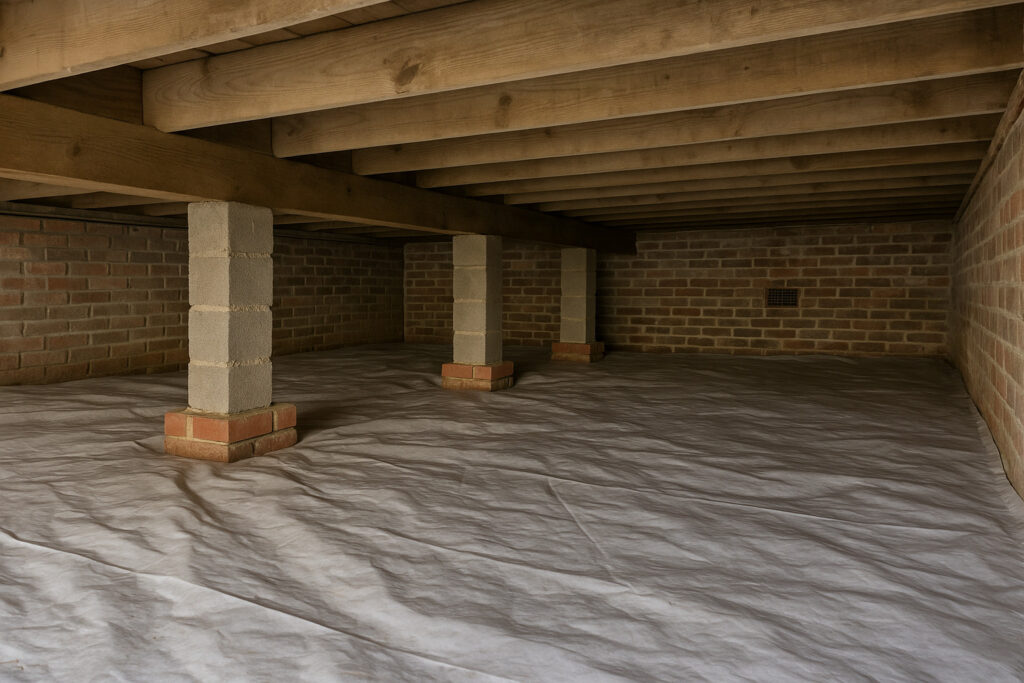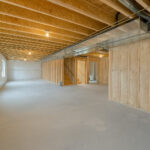When building or remodeling a home, one of the most important decisions a homeowner faces is choosing the right foundation. The debate of concrete slab vs crawl space construction has been around for decades, and for good reason — both types of home foundations have their strengths depending on your climate, soil type, and construction project goals.
Whether you’re working on new construction, planning future foundation repairs, or tackling a DIY exterior crawl space door project, understanding these differences can help you make an informed, long-term decision for your property.
1. What Type of Foundation Is Right for Your Home?
Choosing between a slab or crawl space often depends on your region’s soil type. Homes built on clay soil foundations may require extra drainage or structural support to prevent settling. Every residential home in the United States sits on one of three most popular types of foundations:
- Concrete slab (or slab-on-grade)
- Crawl space
- Full basement
The choice depends on various factors — such as soil stability, moisture content, frost depth, and overall building design. Each kind of foundation supports your home differently and influences everything from energy efficiency to the comfort of your first floor.
2. Concrete Slab Foundations Explained
A concrete foundation — also known as a slab-on-grade foundation — is a slab of concrete poured directly on the ground level. Builders install a vapor barrier beneath it to prevent moisture from wicking upward, creating a level surface for walls and flooring.
Many construction projects in warmer climates and the Pacific Northwest use slab foundations because they’re efficient and affordable.
Pros:
- Strong foundation: Ideal for new construction homes that don’t require a basement or crawl space.
- Lower total cost: A slab requires less excavation and fewer materials, making it budget-friendly.
- Quick to build: Great for high-volume builders or homeowners wanting to move in sooner.
- Reduced pest issues: No underhome area for termites or rodents to occupy.
- Energy efficient: A level concrete slab holds warmth during cooler nights.
Cons:
- Limited access: Once poured, plumbing lines and gas pipes are embedded in the slab, which can complicate home’s plumbing repairs.
- Soil movement sensitivity: Tree roots, poor soil, or expansive clay can shift the slab over time.
- Moisture problems: Without proper grading and exterior concrete walls, water can collect along the perimeter.
Slabs come in different variations — such as monolithic slab foundations, which use a single, thicker pour for both the slab and footing. This provides added stability for heavier loads or homes built on a steep slope. Over time, shifting soil can lead to foundation cracks caused by pressure changes — especially in slab foundations with poor drainage.
3. Crawl Space Foundations Explained
A crawl space foundation raises the house several feet above ground, supported by beam foundations, piers, or base foundations. This design creates access space — the small underhome area between the ground and the first floor — perfect for home’s plumbing, electrical elements, and HVAC systems.
Pros:
- Easy access: You can quickly reach water heaters, wiring, or ductwork without breaking through concrete.
- Extra space: Offers limited storage area for boxes or seasonal items.
- Flexibility: Great for uneven terrain, sloped lots, or deep frost line areas.
- Moisture control: With a proper vapor barrier, a crawl space can stay dry and well-ventilated.
- Long lifespan: When maintained correctly, crawl spaces can last decades with proper maintenance.
Cons:
- Moisture issues: Poor ventilation leads to mold growth or wood rot, especially in sub-zero temperatures.
- Pest problems: Small gaps may allow rodents and insects to enter.
- Temperature swings: Without insulation, floors above can feel cold in winter.
There are multiple types of crawl space foundations, including raised foundations, pier-and-beam, and conditioned crawl spaces that improve air quality and energy efficiency.
4. Full Basements and Other Foundation Options
Some homeowners opt for full basement foundations, offering significant living space and extra storage space. These are common in colder climates, where frost depth makes shallow footings impractical.
A full basement provides more room for water heaters, electrical panels, and laundry areas, while adding long-term property value. However, they come with higher total cost and require thicker concrete and exterior waterproofing for protection against water accumulation.
5. Comparing Slab vs Crawl Space Construction
| Feature | Concrete Slab | Crawl Space |
|---|---|---|
| Initial Cost | Lower | Slightly higher |
| Energy Efficiency | Better in warm climates | Better in cold climates |
| Maintenance Needs | Minimal | Requires proper maintenance and ventilation |
| Access to Utilities | Limited | Easy |
| Moisture Risk | Low (with vapor barrier) | Moderate without drainage |
| Soil Movement Resistance | Moderate | Better for unstable soils |
| Lifespan | Long (50–100 years) | Long (40–80 years) |
| Design Flexibility | Limited | High for sloped terrain |
The main differences often come down to soil and climate. In warmer climates or dry regions, a level concrete slab provides simplicity and long-term savings. In cold or humid areas, crawl space structures handle moisture and soil movement better. One key to preventing moisture under slab foundations is managing surface water around the home with proper drains.
6. Factors to Consider Before You Build
- Climate and Location:
Homes in the Pacific Northwest or parts of the country with heavy rainfall benefit from crawl spaces. Sub-zero temperatures call for insulated floors and protected gas pipes. - Soil Type:
- Sandy soil: Ideal for slabs.
- Clay soil: Suits crawl spaces due to expansion and contraction.
- Poor soil: May need soil compaction or a geotechnical engineer to design a solid foundation.
- Construction Goals:
- A beam foundation works well for older homes or those on a steep slope.
- A monolithic slab foundation is great for small, new construction homes where the total cost is a priority.
- Utilities and Access:
Think about future foundation repairs, electrical elements, and plumbing access — all easier with a crawl space.
7. Crawl Space Door DIY: How to Build an Exterior Door
A well-built DIY exterior crawl space door keeps your underhome area dry, pest-free, and accessible. Whether replacing a damaged door or installing one for the first time, this simple crawl space door DIY project improves the look and function of your home.
Materials Needed
- Pressure-treated plywood or PVC board
- Stainless steel hinges and latch
- Exterior-grade screws
- Weather stripping or silicone sealant
- Exterior paint or waterproof coating
Step-by-Step Guide
- Measure the Opening:
Determine the width and height of your crawl space entry. Leave ¼ inch clearance for smooth operation. - Build the Frame:
Replace any rotted wood around the doorway with pressure-treated lumber. Check alignment with a level surface. - Cut and Assemble the Door:
Use solid PVC or thicker concrete board (if framed) for durability. Attach hinges and a latch with rust-resistant screws. - Seal and Paint:
Apply weather stripping or caulk around the edges. Paint or seal for added long lifespan and moisture protection. - Final Check:
Ensure the door opens easily and closes tightly — no gaps for pest infestations or rainwater.
This simple project can be completed in an afternoon and provides years of protection for your home foundations.
8. Long-Term Maintenance Tips
- Inspect your crawl space and foundation walls annually.
- Ensure proper ventilation to prevent condensation.
- Clear away tree roots and debris from exterior concrete walls.
- Keep gutters clean and ensure good drainage.
- Use a dehumidifier in humid climates to maintain air quality.
- Repair minor cracks early to avoid costly foundation repairs later.
Homeowners with decades of experience often say that consistent, proper maintenance adds a long time of stability and safety to any construction project.
9. Cost and Longevity Overview
| Foundation Type | Average Cost per Sq. Ft. | Expected Lifespan |
|---|---|---|
| Concrete Slab Foundation | $5–$12 | 50–100 years |
| Crawl Space Foundation | $8–$16 | 40–80 years |
| Full Basement Foundations | $15–$30 | 75–100 years |
| DIY Crawl Space Door | $75–$250 | 10–20 years |
While slabs may offer lower total cost, crawl spaces provide extra space and accessibility for home’s plumbing, electrical elements, and storage.
10. Making the Right Foundation Choice
The best foundation type for your home depends on your soil, climate, and budget.
- Choose a concrete slab for warm climates, flat terrain, and simple floor plans.
- Choose a crawl space or raised foundation if your property has poor drainage, tree roots, or an uneven slope.
- Consider a full basement foundation for added living space or if you live in a colder region with a deep frost line.
When in doubt, consult a foundation repair contractor or structural engineer who understands your local conditions.
Final Thoughts
Your home’s foundation determines its long-term stability and comfort. Whether you’re pouring a slab floor or maintaining a crawl space structure, investing time in the right foundation ensures safety, efficiency, and peace of mind.
And if you’re handy, adding or upgrading your DIY crawl space door can make a huge difference in protecting your underhome area from moisture and pests.
As Architectural Digest often notes, the foundation is where great homes begin — and with proper maintenance, your house will stay secure and dry for a long time to come.






Pingback: How to Fix Soil Erosion Around Your Foundation - Basement Repair Guide
Pingback: Best Soil for Foundation Grading: Slope & Drainage Tips